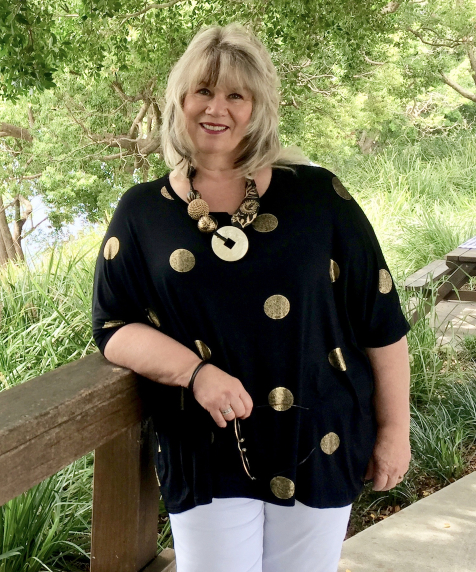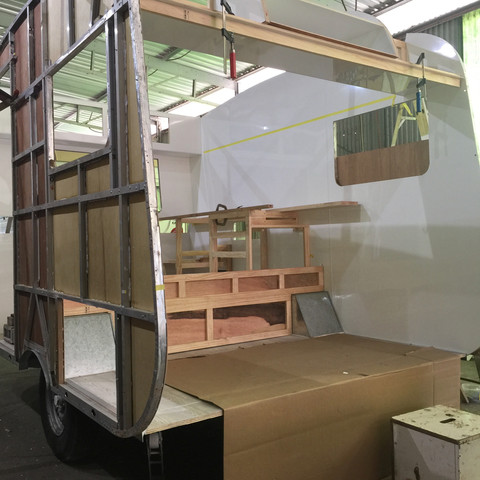CUPBOARD TIME
- Piccolo and the ROSE

- Feb 14, 2017
- 2 min read
Updated: Aug 1, 2019
The frame was reinforced to support the weight of the cupboards.
Before we started the Reno I knew exactly what cupboard layout I wanted, which included an open shelf in the centre of the back bank of cupboards, where I would position some baskets that would slide in and out. I really wanted a section where I could express my creativity instead of all white cupboard doors. Mark was horrified at this prospect as he had never seen this done before and couldn’t begin to make sense of why on earth I would want such a thing, but I quietly and sometimes not so quietly insisted that it is exactly what I wanted. He was not so quiet in his protest however!
It adds such wonderful and unpredictable interest to the van and we love how they have turned out. Being brave is half the struggle with designing something unique.
There was one particular part of the Reno however where I had to accept Mark's knowledge of caravan building and that was along the kerbside wall of the van, to the right of the door as you entered the van. I really didn't want a cupboard along there at all. The original interior of course had cupboards which included a massive big chunky full length wardrobe there which visually closed in the van so much that I decided I wanted nothing there, so this tiny van would feel bigger. But Mark insisted that we must have cupboards along there to give the van stability and strength. He was right! So we compromised on the length of it and I was able to angle it back away from the door. So he was happy as was I.
We developed a heightened respect for caravan builders when it was time to craft the bench that would support the handbasin and taps. It consisted of three drawers, a drop down cupboard door and a gap between the cupboards and the bed support. This gap was so the bedding would have somewhere to hang when the bed was made up, also help when it was time to make the bed. This cupboard also had a recess that would act as a small beside shelf where you could plug in a mobile phone and create a home for a few bits and pieces that would normally be in a bedside table. A way to free up precious bench space. Lots of fiddly work and not to mention each surface needing to have the white gel coated ply glued and clamped until dry. And of course every single edge required a specific plastic moulding to be cut, glued and left drying for the optimum finish.
The overhead cupboards were rather time consuming as the frames structure would need to be fitted time and time again before they had their surfaces attached, edging complete and then were bolted securely to the frame.
The side door was also put in place in readiness for the roll-out kitchen which will be built to slide out from under the bed.





















































Comments