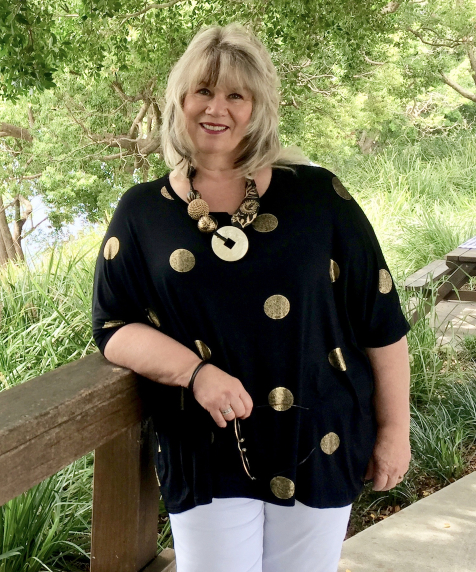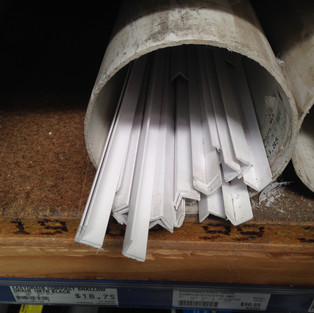INTERIOR DETAILING
- Piccolo and the ROSE

- Feb 28, 2017
- 2 min read
Updated: Aug 1, 2019
It was super fun seeing some of the interior details come together, and the white paneling looks amazing, not to mention the beautiful workmanship. Carl spent many, many hours getting all the edging done perfectly. Plastic moulding came from the local caravan store and also from BBC. There seems to be a moulding option for any purpose.
The cutaway cupboard which is to the right of the door was coming together nicely and not intruding into the very small space at all. The overhead cupboard which will eventually be home for the baskets was also taking shape and was a bit tricky to create, especially when we wanted to have a curved back on it as well.
The cupboard underneath the bench between the fridge and the bed was proving to be quite a mathematical equation as I wanted a recess built into it next to the bed which would act as a bedside table. There would also be a power point at the back of this recess with USB ports to charge phones, iPads etc. My other requirement, was to leave a gap between the cupboard and the mattress so the bedlinen could be accessed more easily and the doona would hang over the edge nicely when finished. Of course this all had to happen whilst still enclosing the wheel arch. We did it! And I must say this has worked a treat and has made such a difference when making the bed.
The only available space for a Porta Loo in a 10' van was in the very corner underneath the bench. We made this work by positioning it on a 'dolly' on wheels, which could be wheeled out at night time and put away during the day, or when not in use. The compartment is completely sealed and lined so it works very well. Above the Porta Loo I wanted a shelf, which would become the storage space for our little white cane picnic basket. Of course every inch of space is utilised in this little van. I found myself lying awake at night dreaming up creative things to do with unused spaces.
The door Carl designed and created for the Porta Loo cupboard was super awkward and tricky to make and to fit in the space - but he did it and did a great job. The door is secured with Velcro so is easy to remove and to re-fit in place. As you can see we utilised the curved front wall in the toilet cupboard to store our toilet chemicals, and they can travel safely there as well.
Another super difficult cupboard was the one we designed to sit on top of the other wheel arch near the door. This would have a timber top which would double as a lid/seat. By lifting the hinged seat, you could then access quite a bit of space on top of, and to the front of the wheel arch. A perfect spot for shoes, or laundry and cleaning products. Once again the same gap between the bed and the cupboard was repeated this side as well. Making access to the base of the bed a whole lot easier.











































Comments